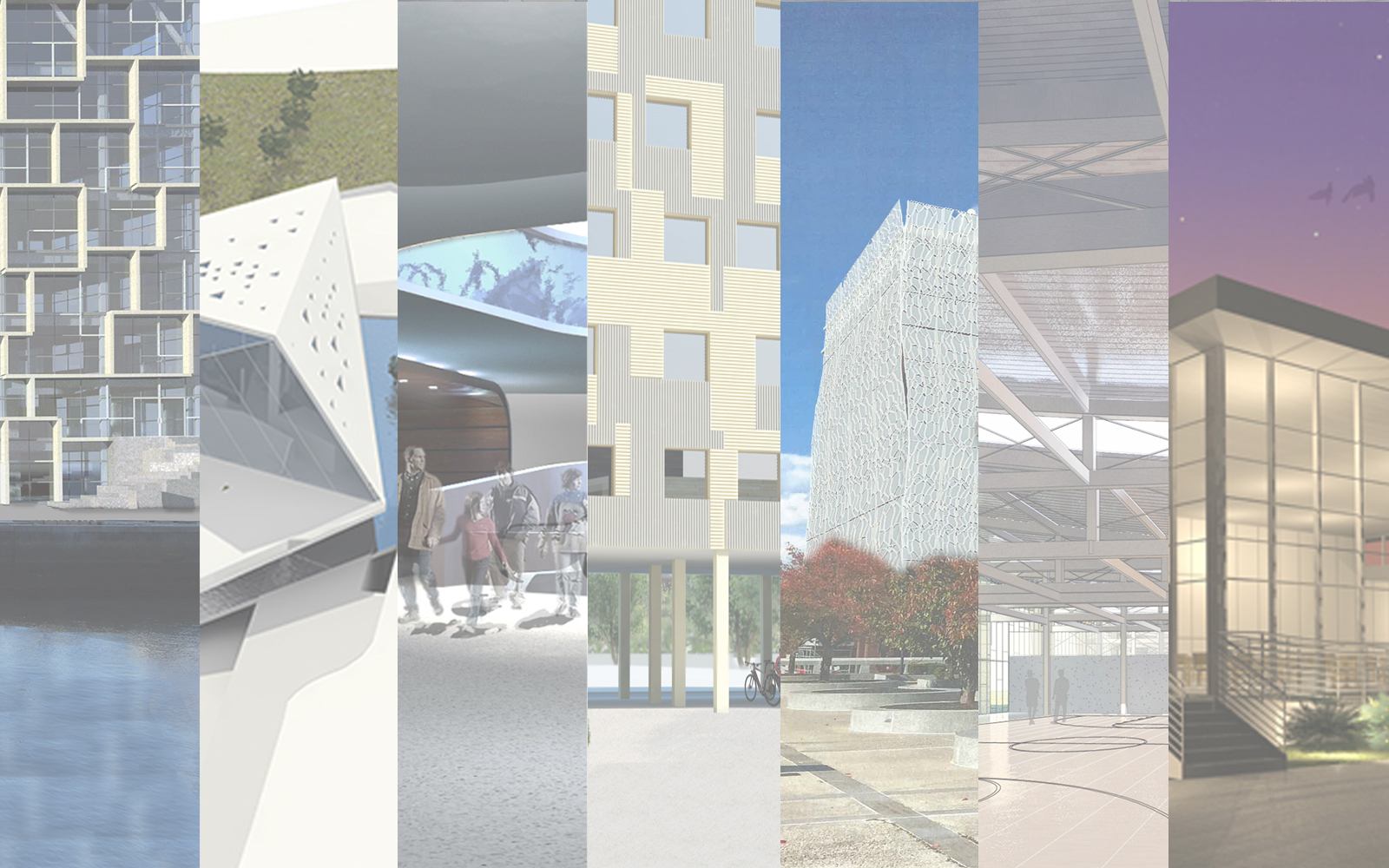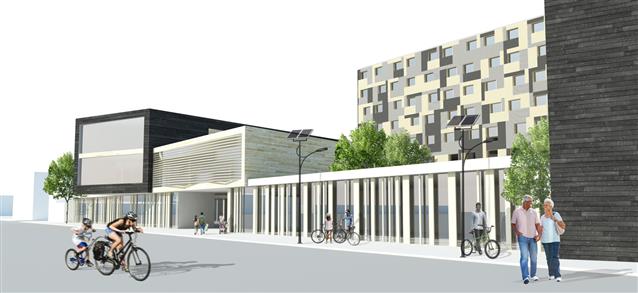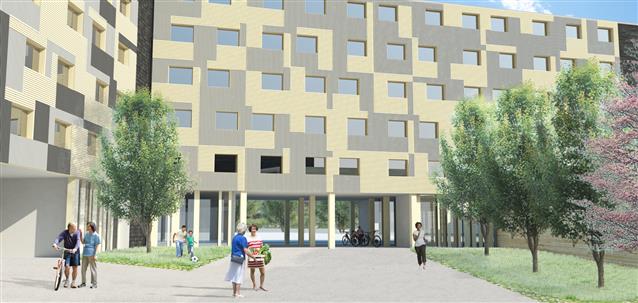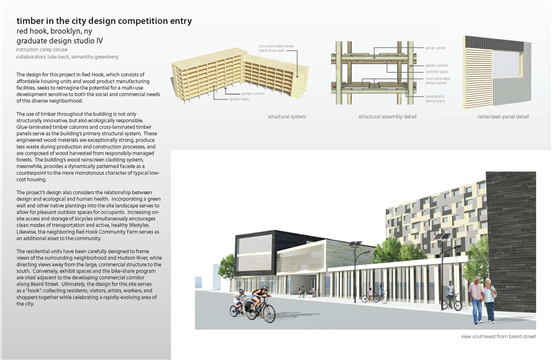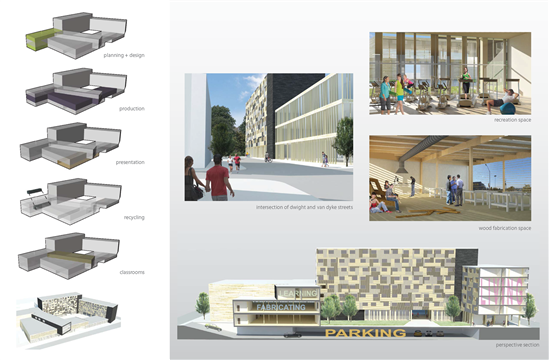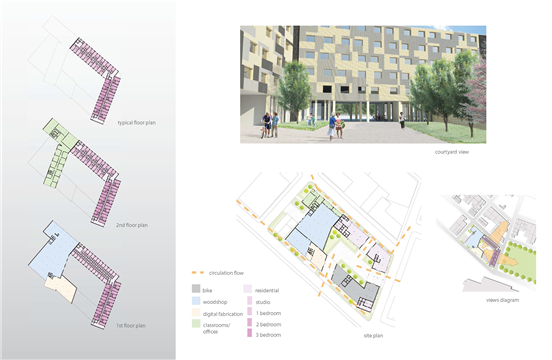Red Hook Housing Project
Posted by Adam Castelli under Residential - Multi Family HousingShare this project:
Description:
"The design for this project in Red Hook, which consists of affordable housing units and wood product manufacturing facilities, seeks to reimagine the potential for a multi-use development sensitive to both the social and commercial needs of this diverse neighborhood. The use of timber throughout the building is not only structurally innovative, but also ecologically responsible. Glue-laminated timber columns and cross-laminated timber panels serve as the building’s primary structural system. These engineered wood materials are exceptionally strong, produce less waste during production and construction processes, and are composed of wood harvested from responsibly-managed forests. The building’s wood rainscreen cladding system, meanwhile, provides a dynamically patterned facade as a counterpoint to the more monotonous character of typical low-cost housing. The project’s design also considers the relationship between design, ecology and human health. Incorporating a green wall and other native plantings into the site landscape serves to allow for pleasant outdoor spaces for occupants. Increasing on-site access and storage of bicycles simultaneously encourages clean modes of transportation and active, healthy lifestyles. The residential units have been carefully designed to frame views of the surrounding neighborhood and Hudson River, while directing views away from the large, commercial structure to the south. Conversely, exhibit spaces and the bike-share program are sited adjacent to the developing commercial corridor along Beard Street. Ultimately, the design for this site serves as a “hook”: collecting residents, visitors, artists, workers, and shoppers together while celebrating a rapidly-evolving area of the city. [Credit also goes to team members Samantha Greenberg and Luke Beck.] "Critiques:
Leave a Critique!
I think what would strengthen the effectiveness of the perspective views would be to put the names of the streets into the site context. You could also label them by the direction of the facade, for example- view of the southwest facade- or -south elevation-. I also might suggest labeling the site map plan as ground level- I eventually figured out the passages based on the illustration above the site plan; the vignette really helps me visualize the ground level.
by Cassie Pospishil
by Cassie Pospishil
