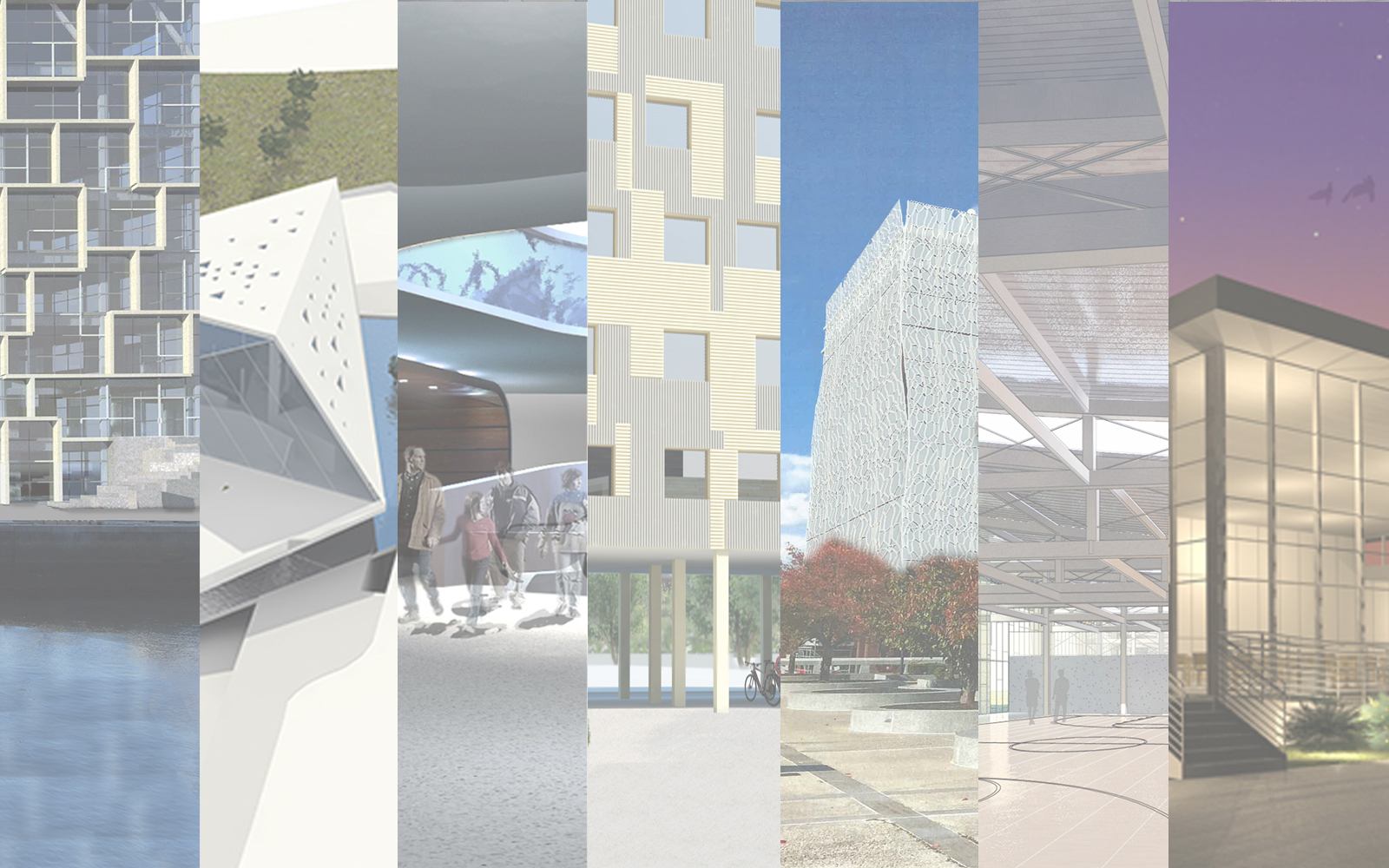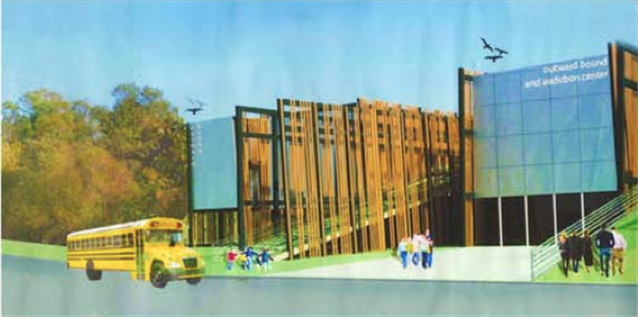Public Park/Commercial Space
Posted by Ryan Donohue under UncategorizedShare this project:
Description:
Designed to be along an abandoned urban lake, the design intent was to intermix commercial space with a new urban park. By separating the complex into six separate buildings, we were able to crate various sized spaces with plenty of usable outdoor space. Three of the buildings are one story, with sloping green spaces on top which allow for you to view the the urban lake that is intended to be revitalized for public outdoor activity use. The East and West elevations are full height curtains walls and cladded in vertical wood panels which act as a natural sunshade system for the interior users. Ultimately, the building is intended to maximize outdoor space for the surrounding neighborhoods, while ultimately opening up every interior space to the exterior!Critiques:
Leave a Critique!
I agree with Cassie, additional imagery would allow for better critiques! Post some more imagery when you have a chance!
by Joe Gallagher
I think if there was more imagery (site plan, context, sections, floor plans, etc.), I would be able to visualize the project more easily.
by Cassie Pospishil
by Joe Gallagher
I think if there was more imagery (site plan, context, sections, floor plans, etc.), I would be able to visualize the project more easily.
by Cassie Pospishil





