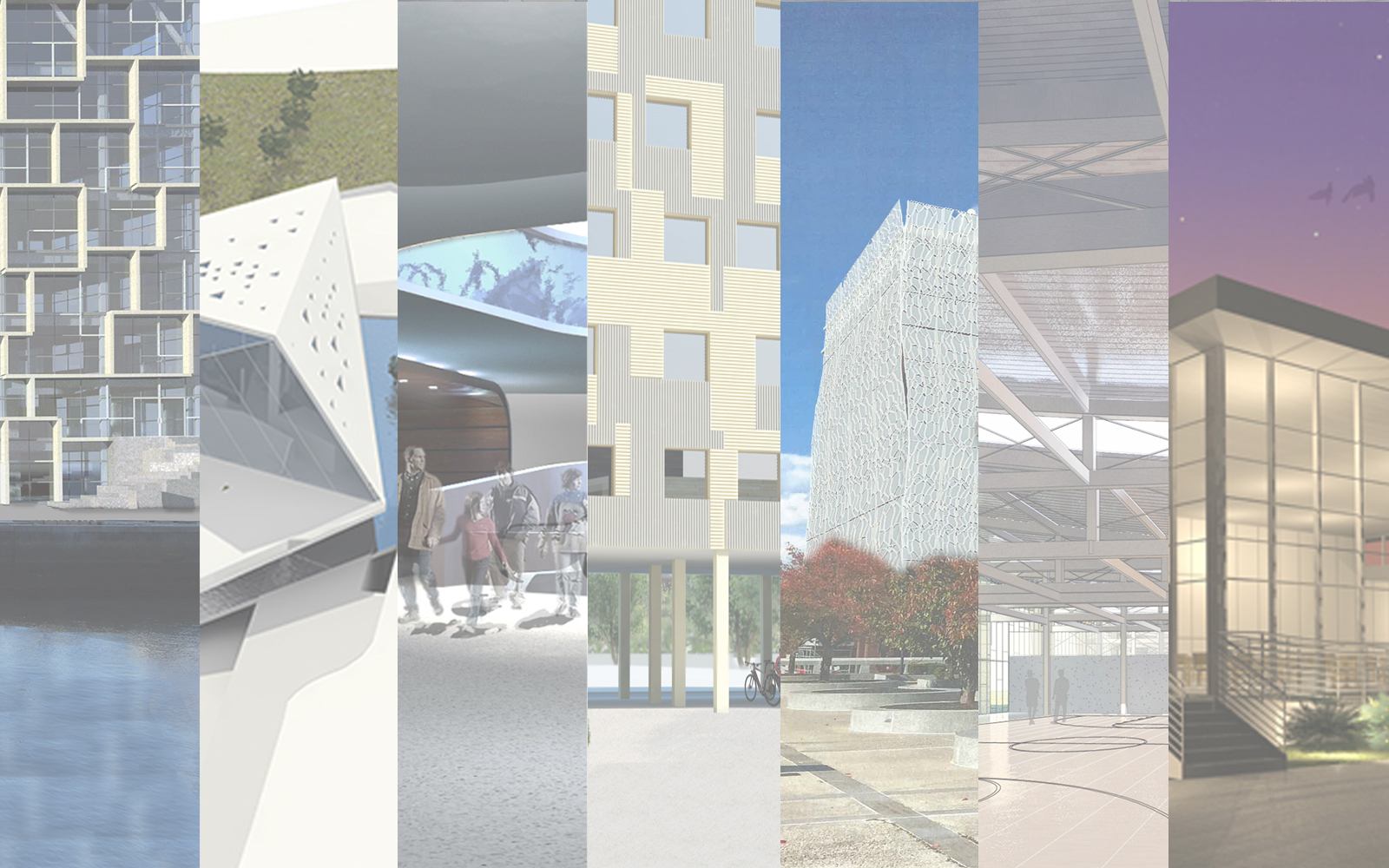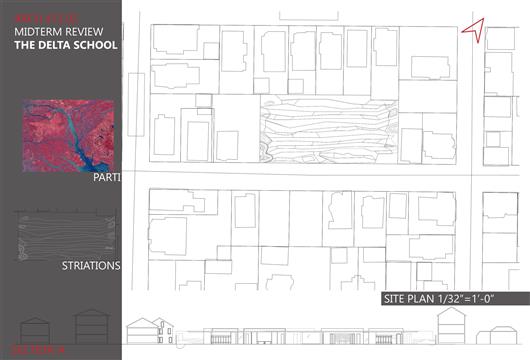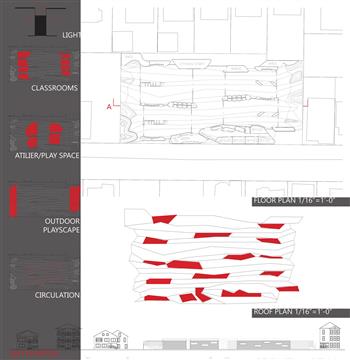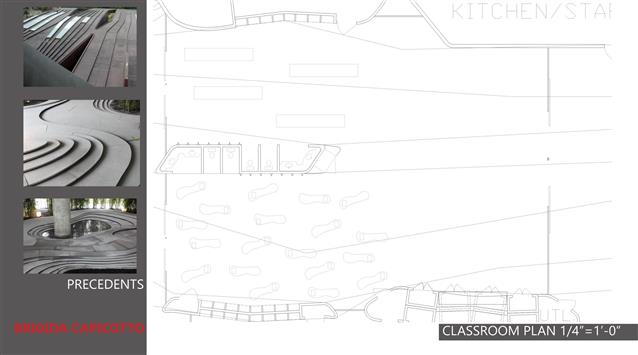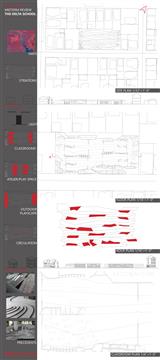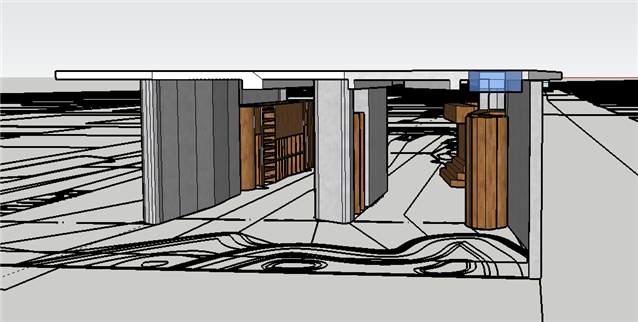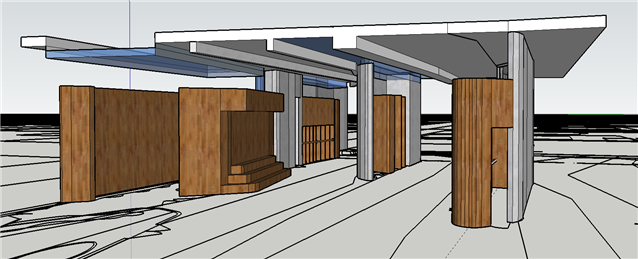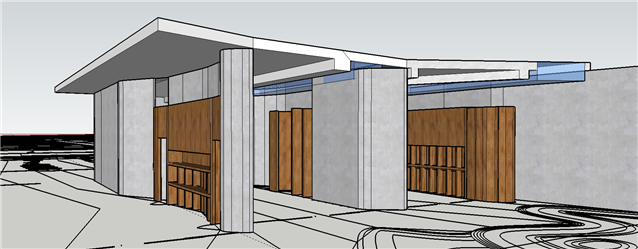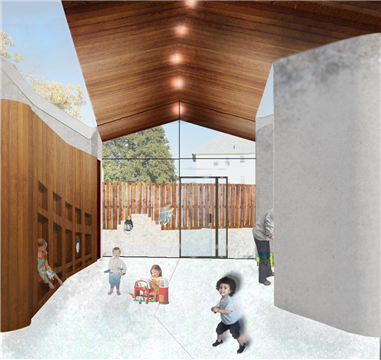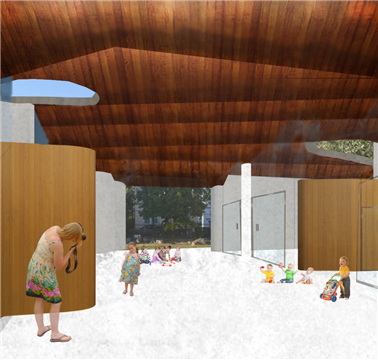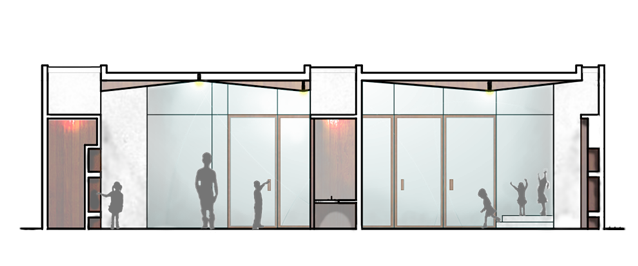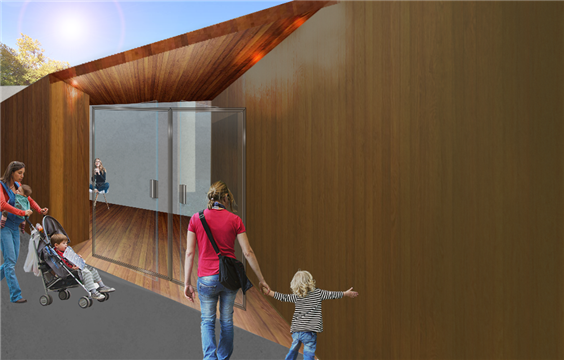Early Childhood Learning Center
Posted by Brigida Capicotto under Educational - SchoolShare this project:
Description:
Attached is my Mid term presentation board: Based on the Reggio Emilia style of learning, we were assigned to design a nursery school including eight different classrooms from ages 0-4. An important part of the Reggio Emilia style of learning is the incorporation of piazzas (or group spaces) and atiliers (or studio spaces). These are incorporated into the architecture of the schools to encourage for students to create the syllabus, they have the freedom to choose what they learn about and how they do such. My school is located in West Providence, RI on 95 Grove St. It is a one story building with a concept of a delta. I chose a delta because it represents the movement of water from one body of water joined with another. My goal is to create spaces that flow into one another to encourage a merging of concepts and ideas between classrooms. Each age group is given a private learning space, these spaces bleed into a shared learning space for two classrooms. These four "atiliers" all come together into the central atrium for the entire school. Lacking concrete dividing walls, storage/programmed spaces form "deltas" which form the classroom divisions.Critiques:
Leave a Critique!
I really like the roof plan and the simplicity of the one accent color. It keeps the project very clean and simple in terms of a presentation, and highlights the most interesting aspect of the project!
by Ryan Donohue
It appears you have a very good understanding of the Reggio Emilia concept, and are easily able to articulate its implementation. The relationship of the various spaces you are providing will be key to allowing the educational concept to be successful. That being said, I think the idea for the spaces to be flowing into one another is great, but might be too open. Furniture layout to the plans will definitely help moving forward. I would provide some sort of barrier between the toilet rooms and the classrooms themselves, primarily because of the age of the users and the need for assistance at times for younger children. Make sure to provide toilet rooms dedicated for children as well as adults. The interior relationship of spaces as well as their relationship to the exterior is of interest as well. What do the red spaces represent as illustrated in your diagrams? Please do post updated images as you progress!
by Joe Gallagher
by Ryan Donohue
It appears you have a very good understanding of the Reggio Emilia concept, and are easily able to articulate its implementation. The relationship of the various spaces you are providing will be key to allowing the educational concept to be successful. That being said, I think the idea for the spaces to be flowing into one another is great, but might be too open. Furniture layout to the plans will definitely help moving forward. I would provide some sort of barrier between the toilet rooms and the classrooms themselves, primarily because of the age of the users and the need for assistance at times for younger children. Make sure to provide toilet rooms dedicated for children as well as adults. The interior relationship of spaces as well as their relationship to the exterior is of interest as well. What do the red spaces represent as illustrated in your diagrams? Please do post updated images as you progress!
by Joe Gallagher
