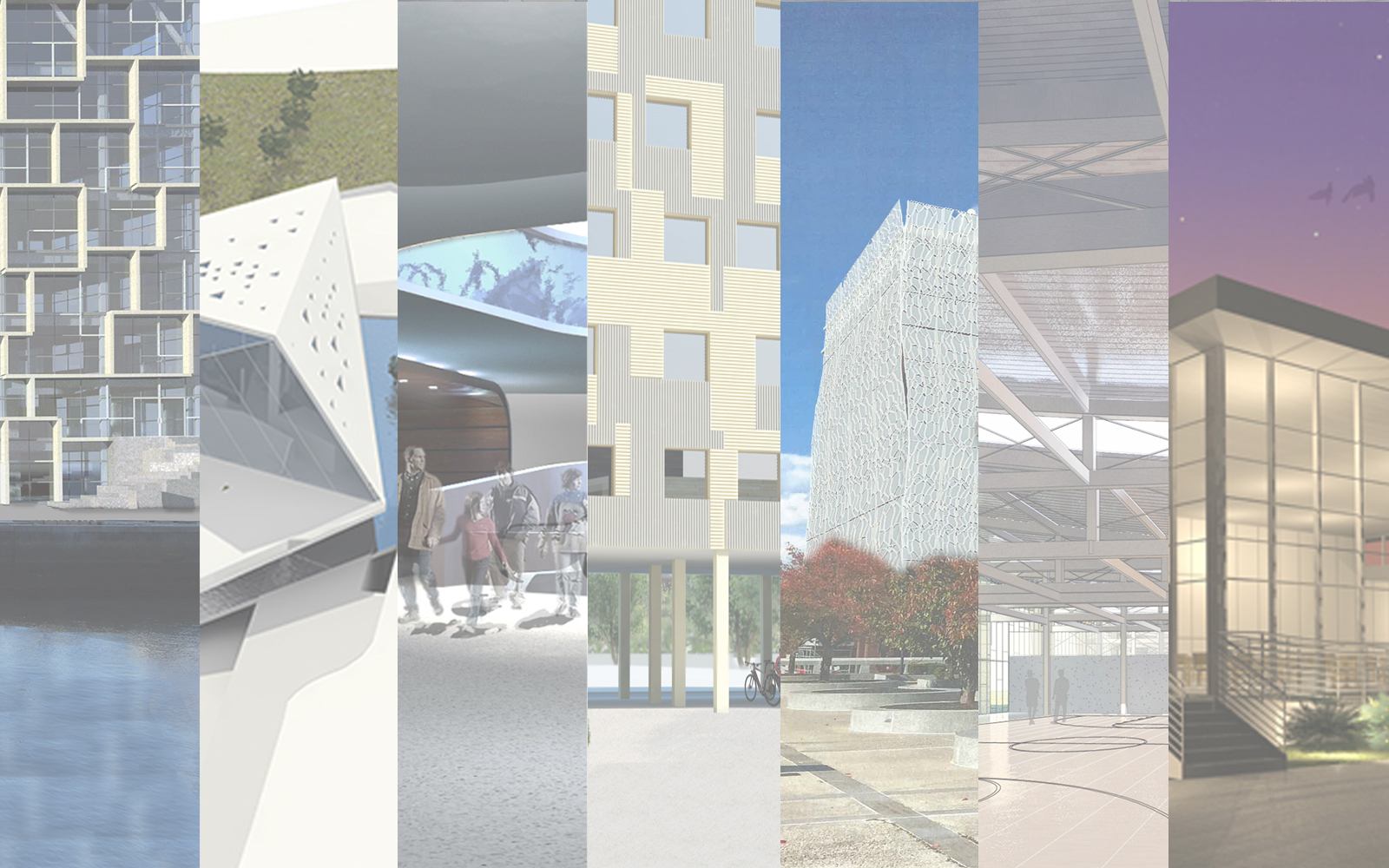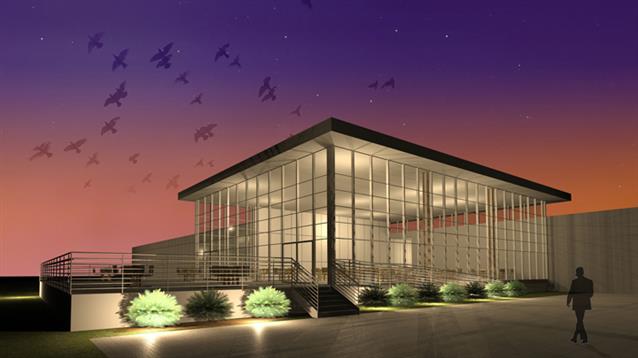Design Build region 1 2011
Posted by Chris Kelusak under UncategorizedShare this project:
Description:
addition to an existing mission critical facility. Main image is of an dinning area as part of the addition. Project was a collaboration between 2 architecture and 4 Construction Management Majors, which was designed estimated and scheduled within 16 hours. will add the rest of the project laterCritiques:
Leave a Critique!
Structure is a Column Grid that starts in the corners is is ~ 20 spaced if i remember correctly, look at ~ the 5th and 6th Mullion in as well as ~12th and 13th. The interior of the space is column free and spanned from the exterior
by Chris Kelusak
What is the structure; are there columns in the middle?
by Tyler Cooney
Hey the lighting in the rendering is great, I think the birds need to be scaled down a little bit though, otherwise, sweet rendering!
by Joe Gallagher
by Chris Kelusak
What is the structure; are there columns in the middle?
by Tyler Cooney
Hey the lighting in the rendering is great, I think the birds need to be scaled down a little bit though, otherwise, sweet rendering!
by Joe Gallagher





